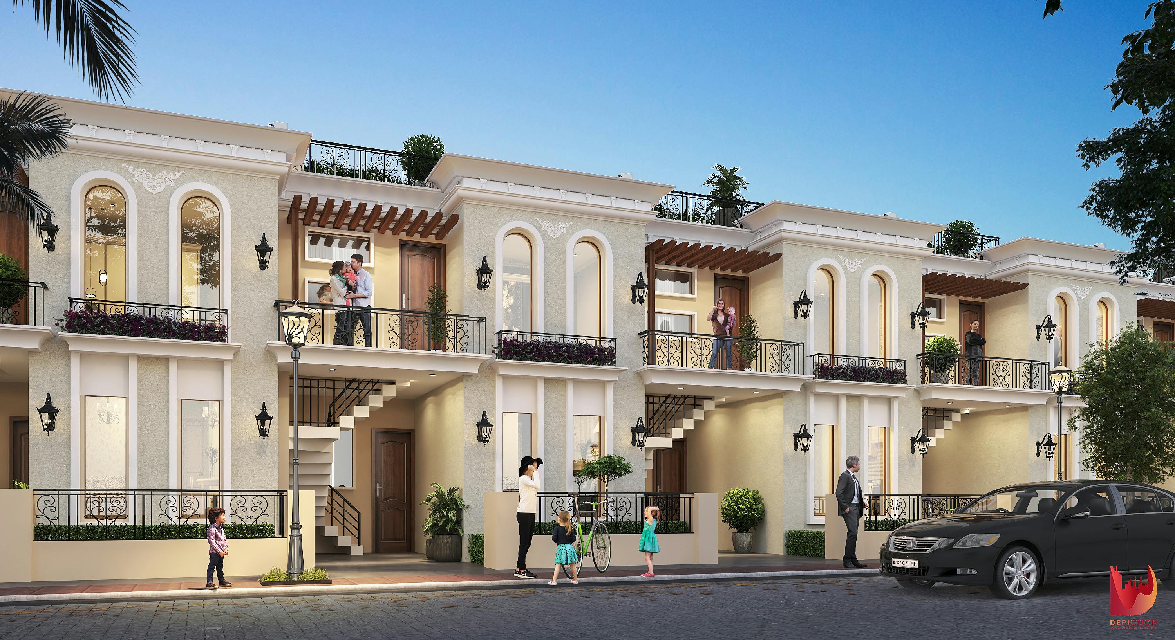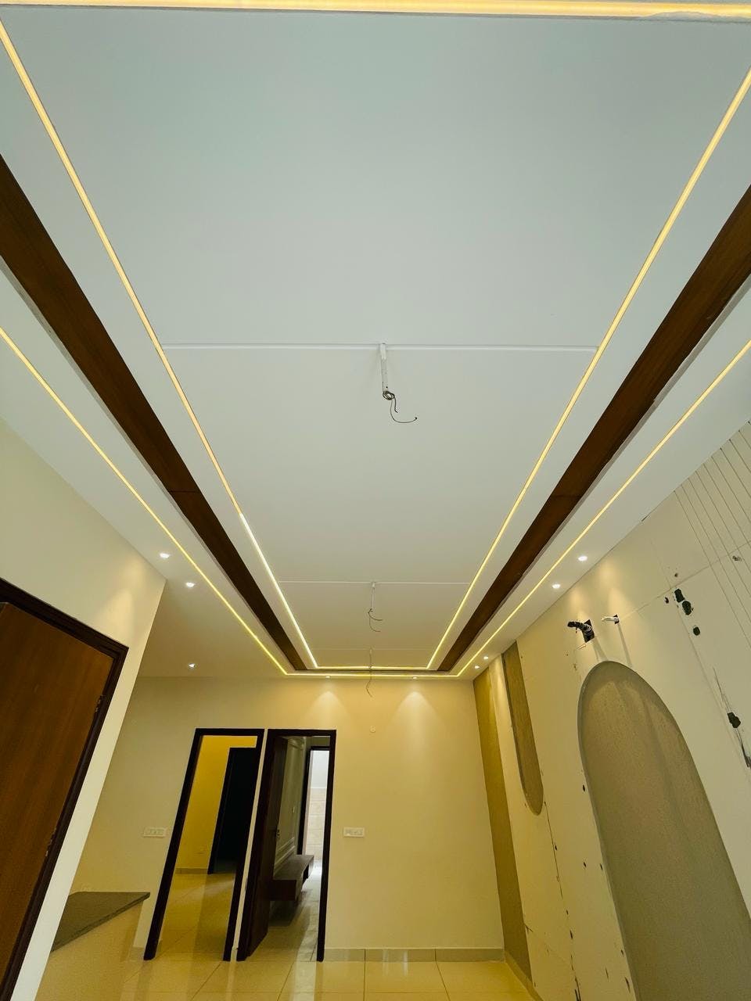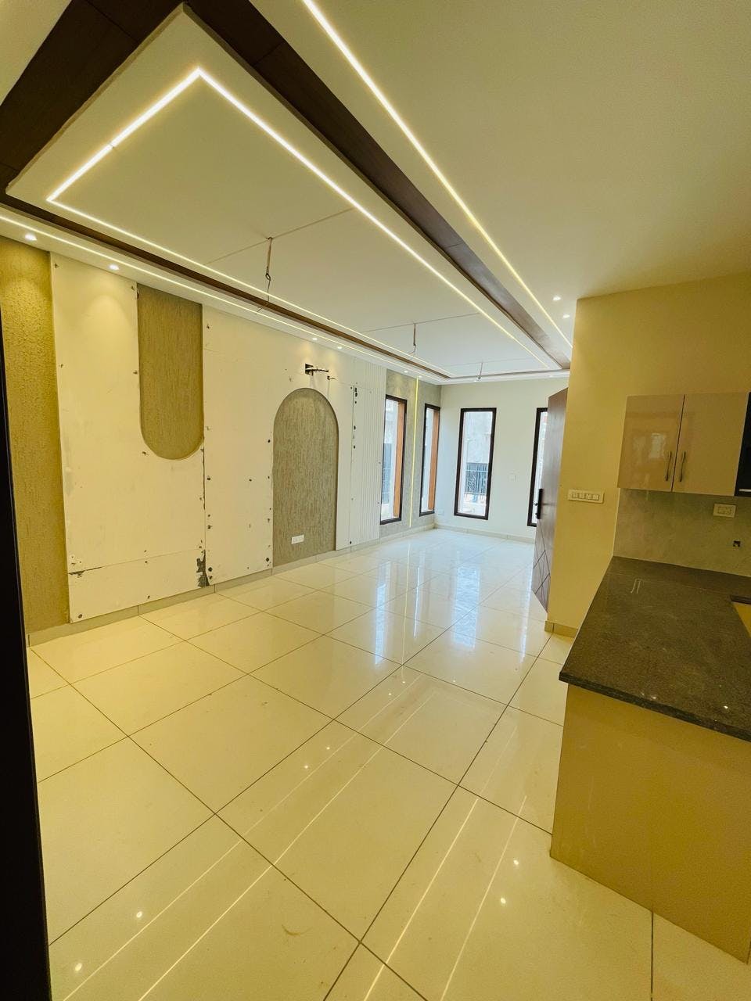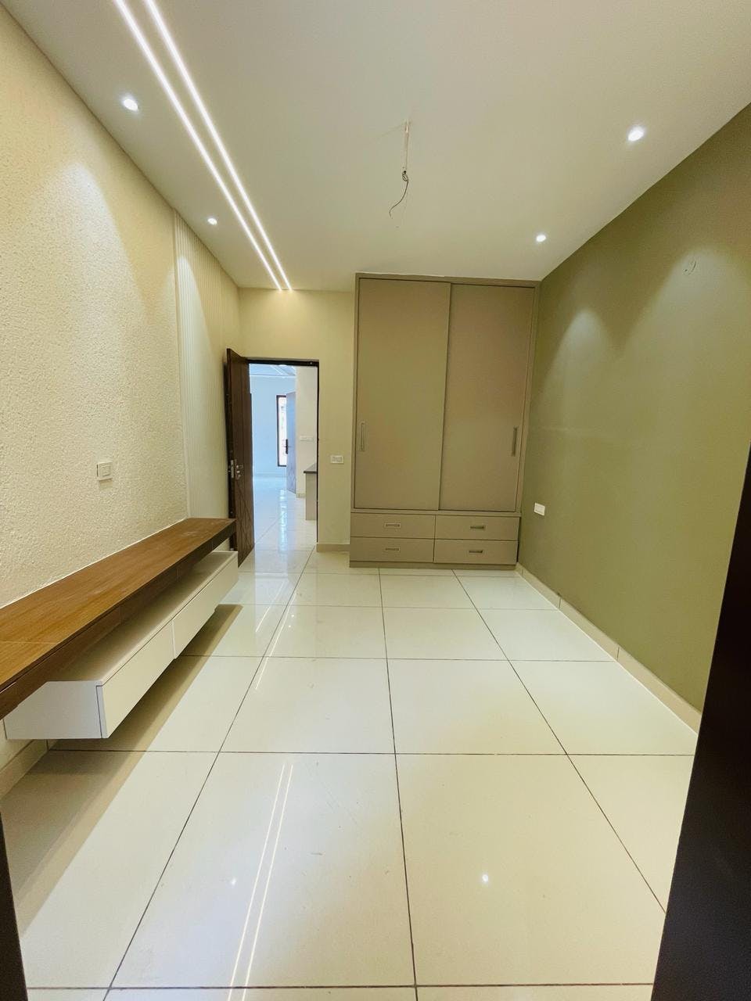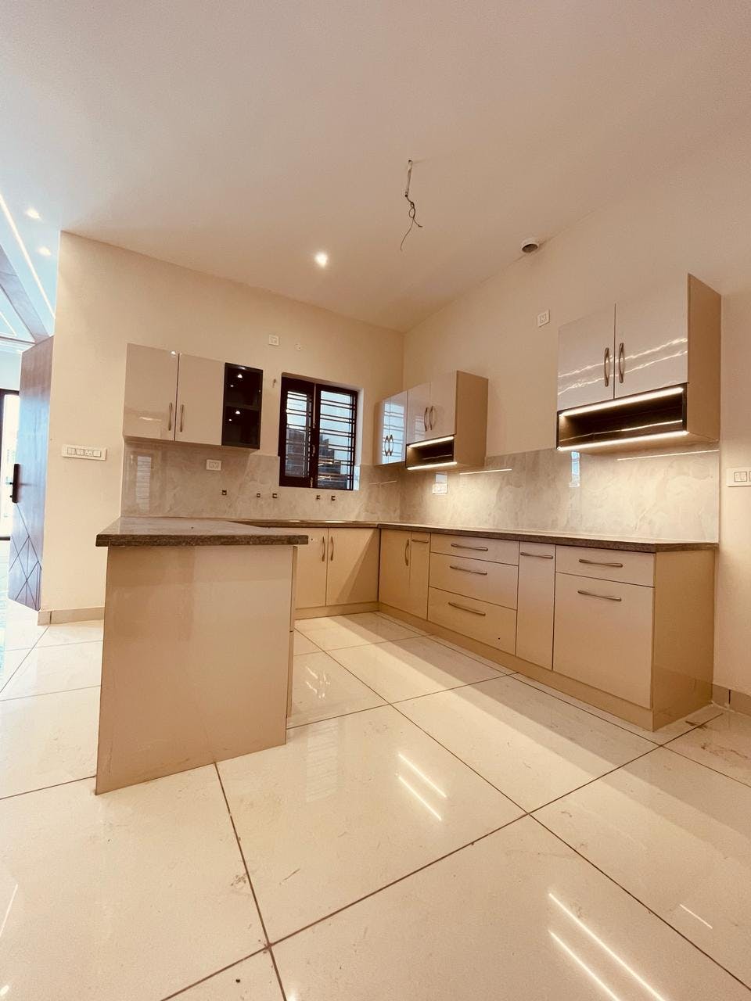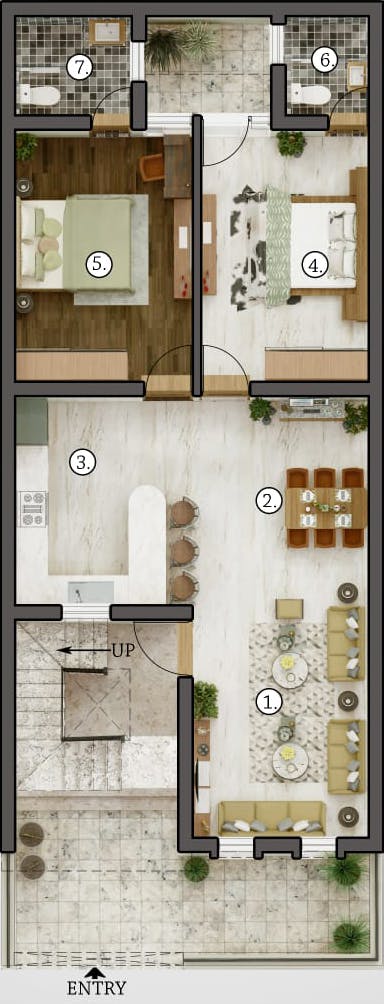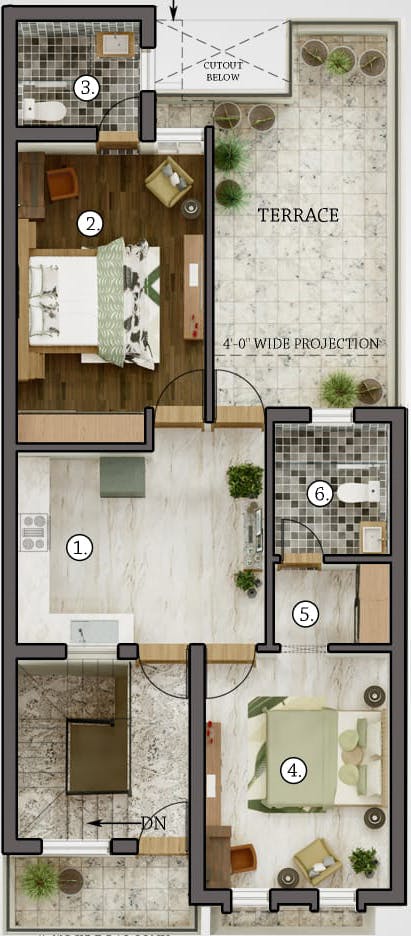Discover an enticing opportunity to embrace luxury living with this exquisite 3 BHK flat situated in Sector 124, Sunny Enclave, Mohali, just a stone's throw away from Chandigarh. Priced at an affordable Rs. 68 lakhs, this residence boasts a plethora of amenities that redefine modern comfort. Nestled within a gated community, it offers secure car parking and easy access to convenience shops within the complex. Its central and convenient location, a mere 300 meters from NH21, ensures seamless connectivity to key destinations. With 24x7 water supply and Vaastu-friendly design, every aspect is tailored to enhance your lifestyle. Moreover, the property features advanced waterproofing on the rooftop and termite treatment, ensuring longevity and peace of mind for discerning homeowners. Experience the epitome of luxury living amidst a blend of convenience and elegance.

